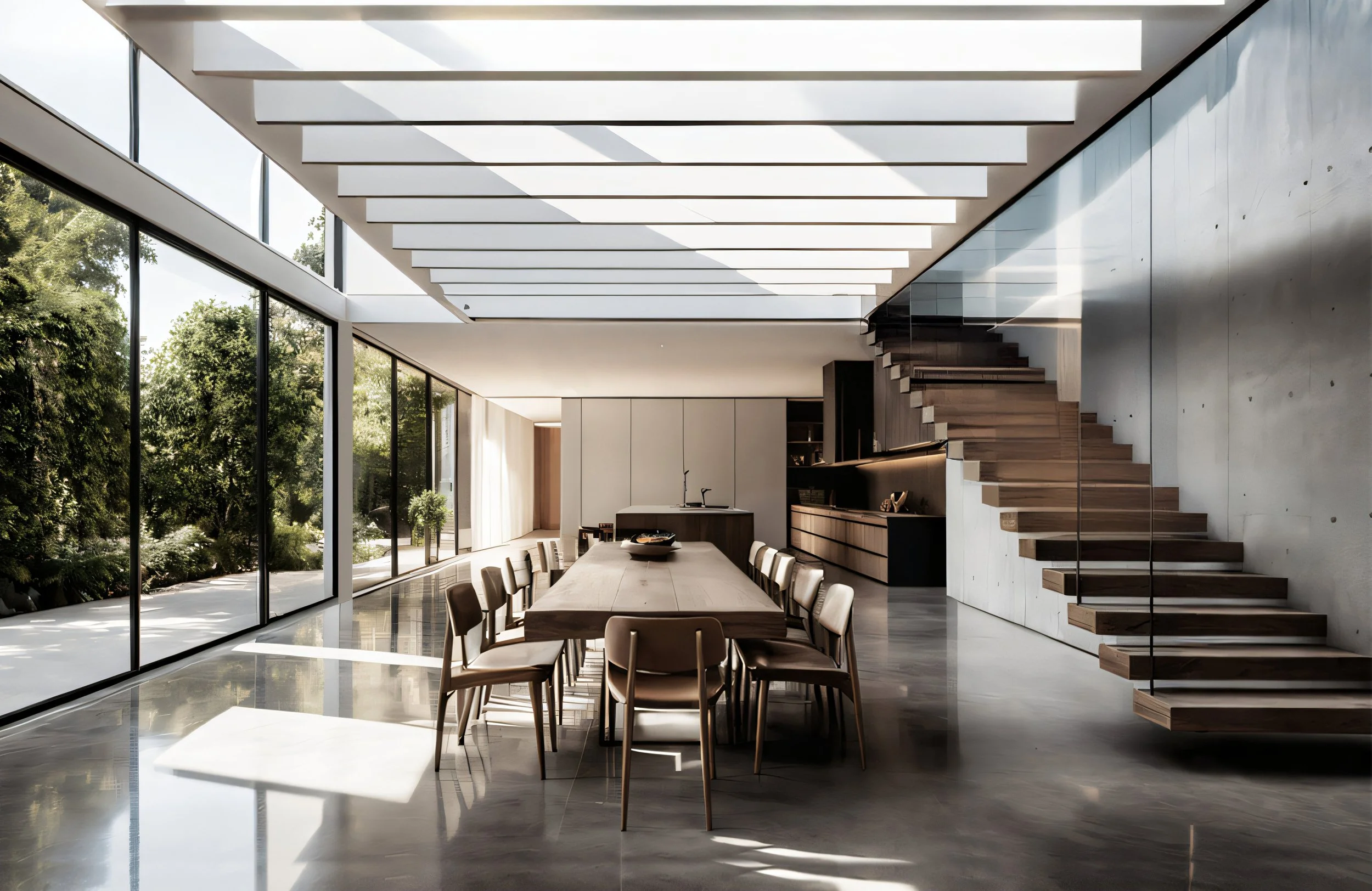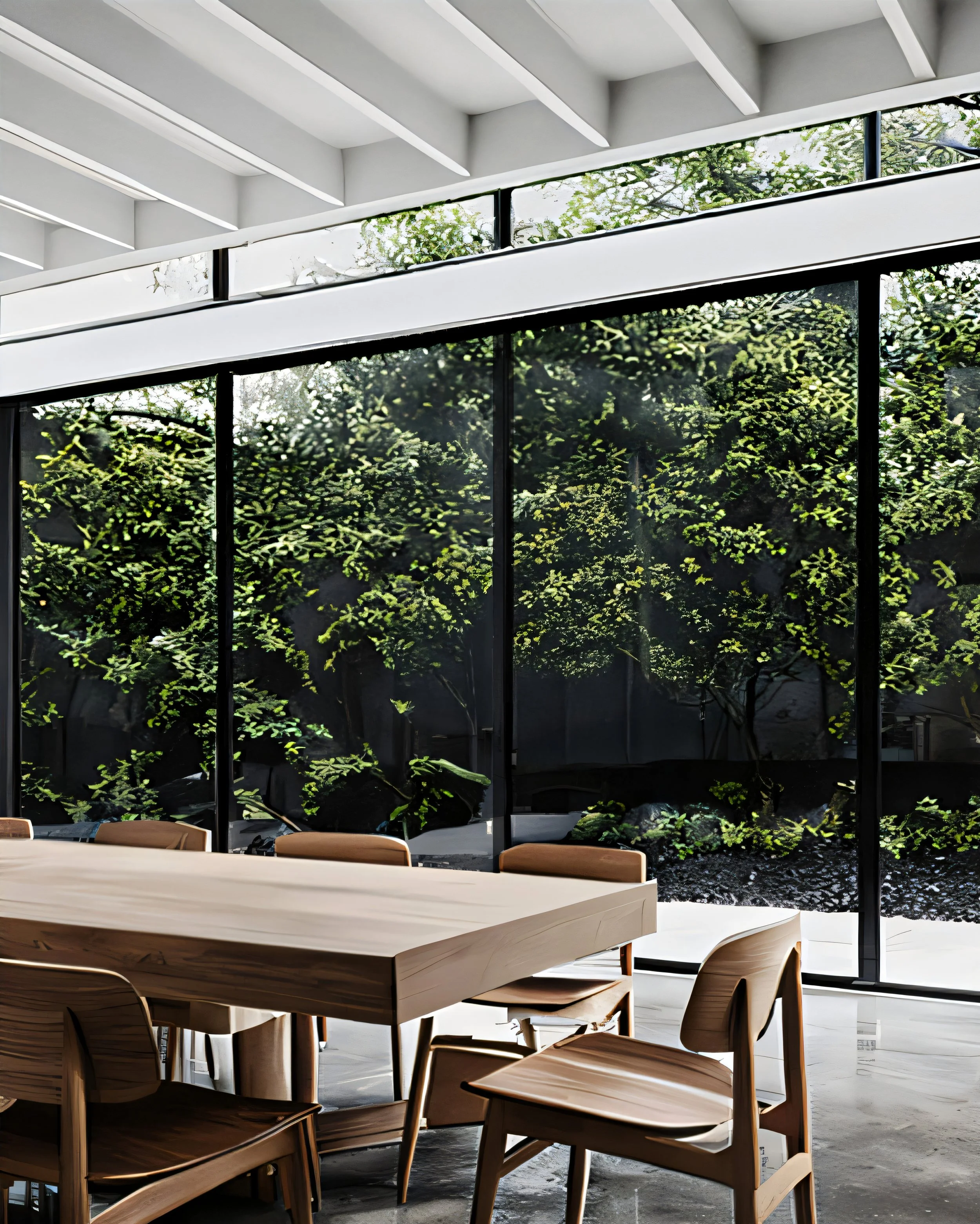Irvine Residence
An upcoming factory conversion to a family home, featuring double heighted glazing and exposed ceiling joists that celebrate the building’s original character. The project involves significant restoration work to retain the integrity of the existing structure while introducing modern comforts.
A polished concrete slab enhances the industrial aesthetic, while north facing glazing floods the space with natural light throughout the day. The design minimises the removal of internal walls, preserving the openness and scale of the original factory layout.
The existing factory’s robust framework and generous proportions provided an ideal foundation for a contemporary family home. High ceilings and expansive open spaces were effortlessly adapted to accommodate modern living, while the raw textures of the original structure offered a character-filled backdrop.
The layout’s inherent flexibility allowed for seamless integration of communal and private areas, ensuring both functionality and comfort for family life and multi-generational living.
Status: Documentation



